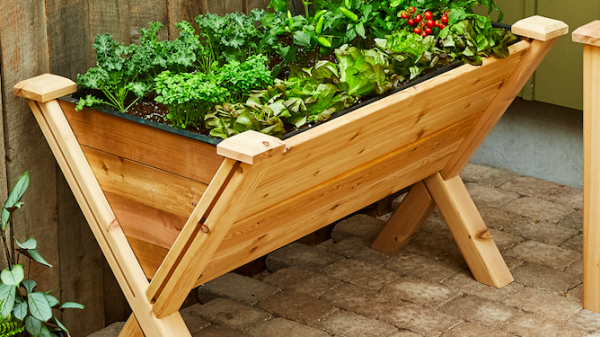Recycling, reducing and reusing are all the rage in todays environment. I am all for reusing what is in an existing space when renovating, yet there are times when your personal space no longer suits your lifestyle, that’s when you just have to GUT it.

Kitchens from years ago were designed for simple living in separate closed rooms, with the essential appliances, a table and chairs to serve meals. Today people prefer open concept living where kitchens are the heart of the home. Tearing down walls allows designs to enhance the kitchen of old into a living space including dining, cooking and living space.

Theres always a starting point when planning a renovation. The first step starts with the vision of what your needs and wants are to enhance your room. Set a budget with a contingency fund. Create your design layout and choose your finishes. Most importantly hire professionals. In these two scenarios walls were removed to give these rooms more breathing space. Essential features included a kitchen island with seating, custom cabinets with plenty of space for storage, granite countertops and stainless steel appliances. Hardwood floors were installed and area rugs were added to warm the seating area to enjoy the company of friends and family. The finishing touches include elegant lighting and décor items to give your home a personal touch. Having it all in one space to create precious moments for your lifestyle is priceless.
 Contributor: Mary Gasbarrino
Contributor: Mary Gasbarrino
Instagram | Facebook
Mary Gasbarrino is the Home Curator for Decorate In Style Inc., a home design company in Niagara. Through her passion of decorating she started Decorate In Style Inc., to transform houses into homes through staging, re-design plans and in flipping. Her team of professionals collaborates with you to create a space to suit your lifestyle.










You must be logged in to post a comment Login